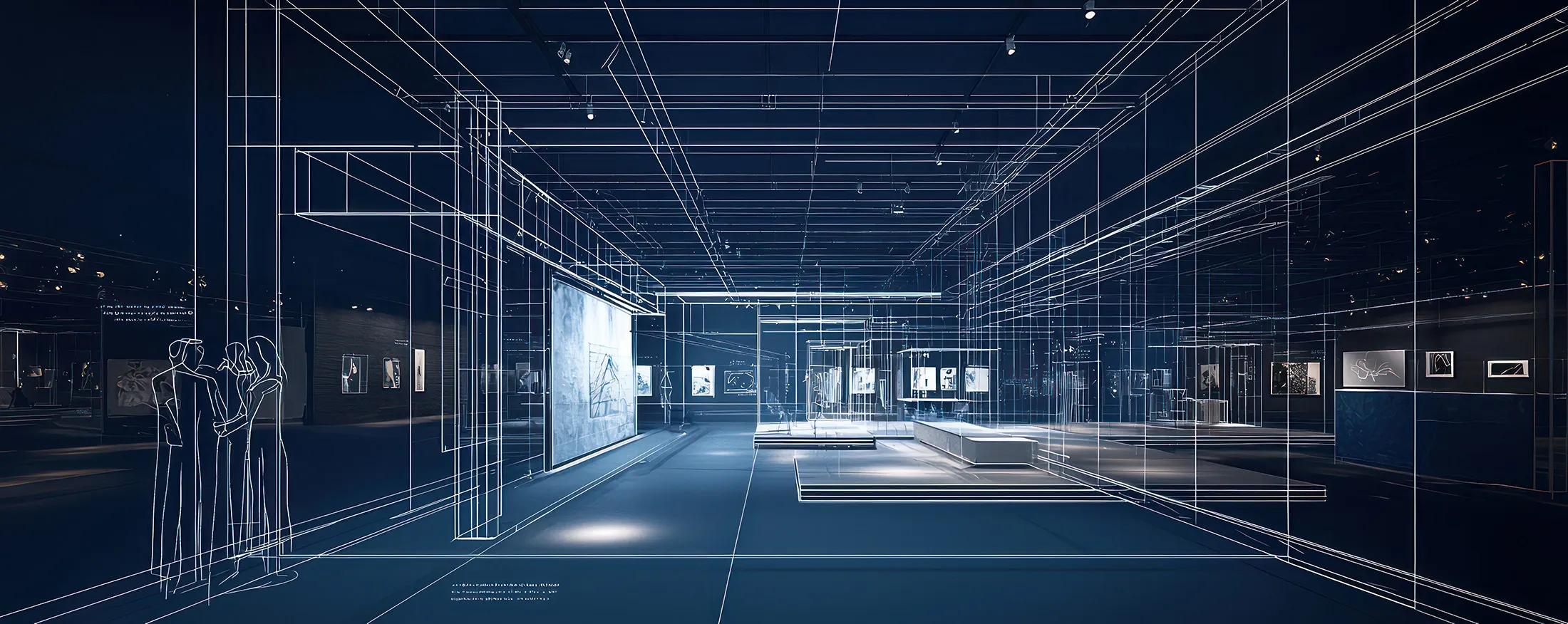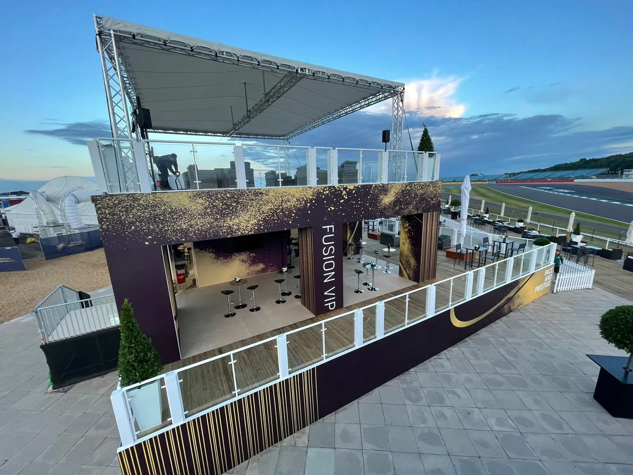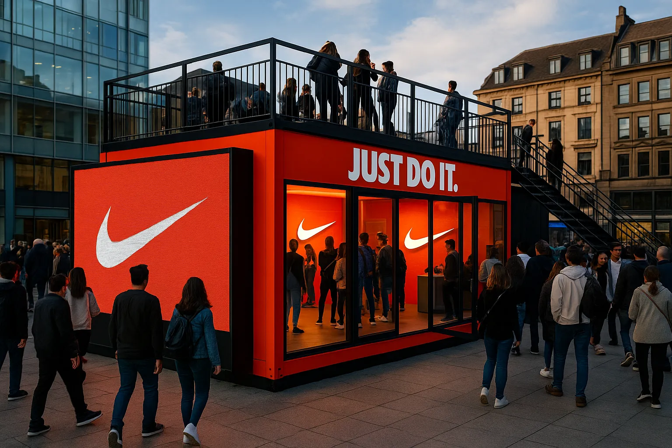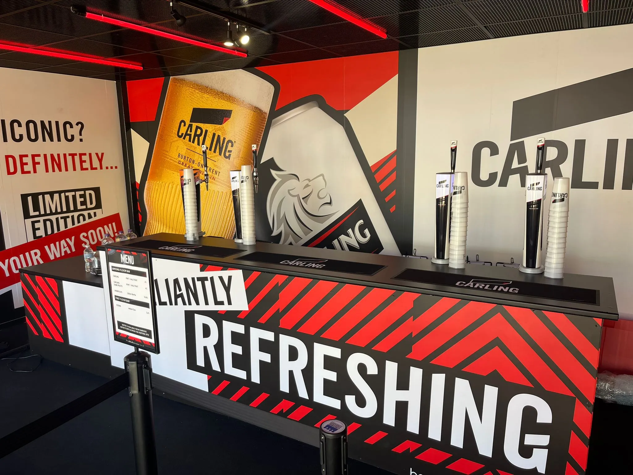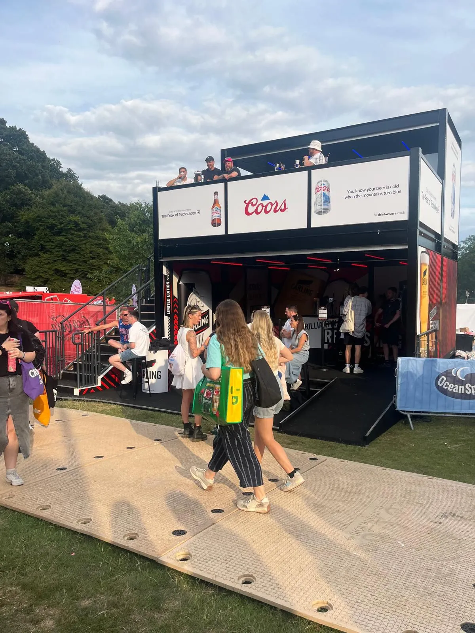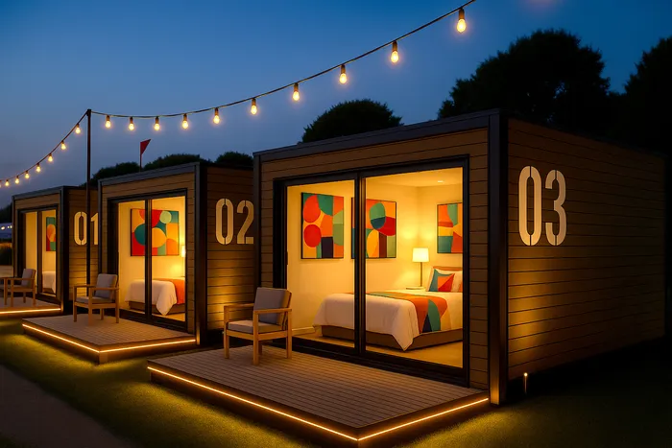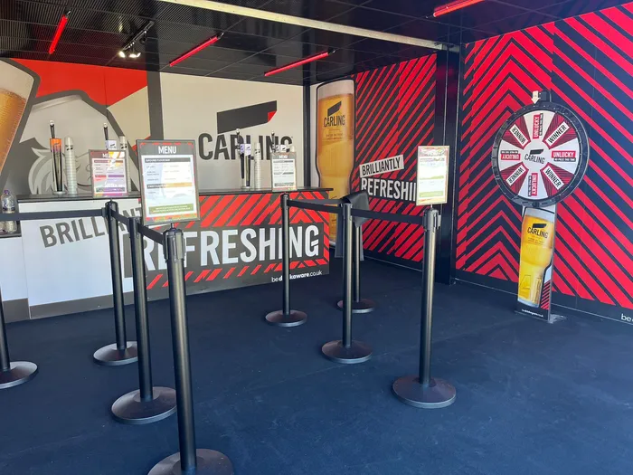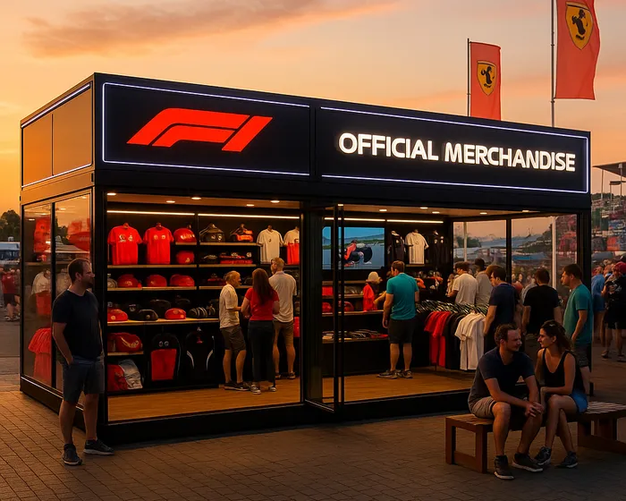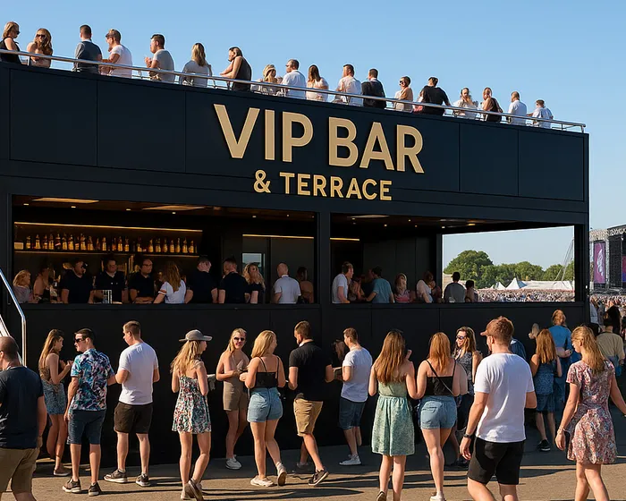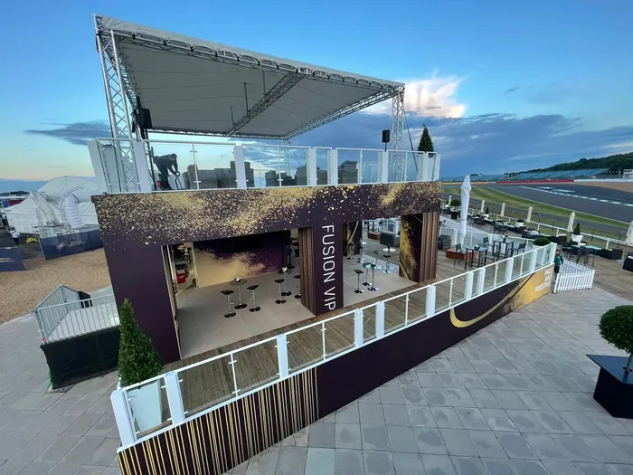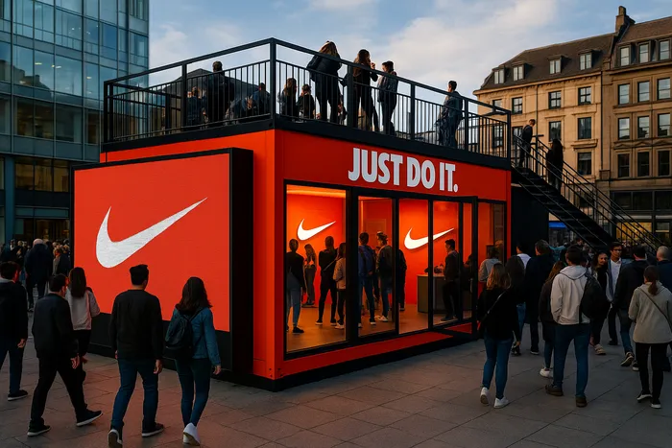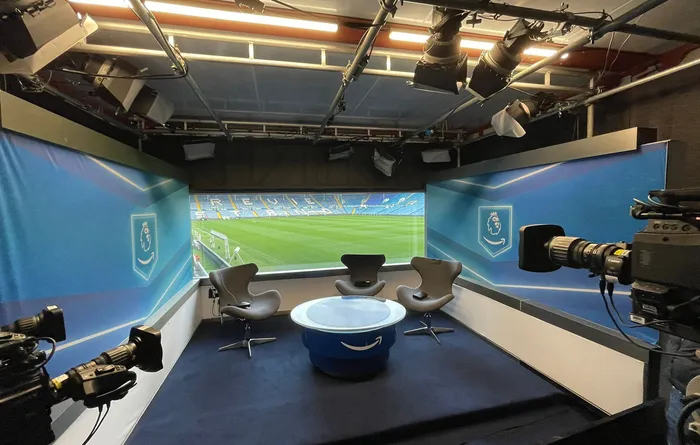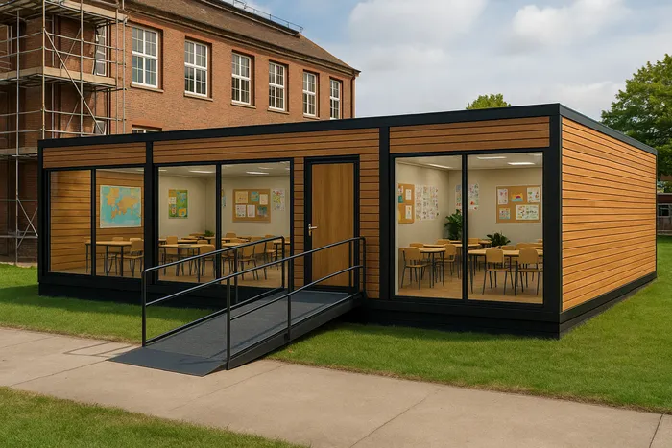
Build For Showtime
Modular Event Spaces
Start Your Event LayoutDesign hospitality, retail and broadcast spaces that look premium and build fast. Stack up to three levels and add terraces with glass balustrades.
Event Use Cases
Hospitality, broadcast, retail and control rooms—all from the same building blocks.
Modular Event Structures That Scale
Sequence tight programmes with rapid install and de-rig. Brand inside and out, route power and data neatly, and keep guests comfortable in any season.
01
Three-storey options
Fabox structures can stack up to three levels, allowing you to build VIP lounges, terraces and upper-level viewing decks. Safe circulation with stairs and handrails ensures guests move smoothly between levels.
02
Fast in, fast out
Our system is designed for tight event windows. Units arrive ready to lift, and a trained crew can complete installs and de-rigs within hours, freeing up time for rehearsals, branding and tech checks.
03
Show-ready glazing
Seamless glass walls create bright, welcoming environments and stunning sightlines. Use them for product showcases, hospitality lounges or sponsor-branded activations that attract attention on site.
04
Comfort built-in
Insulation and optional HVAC keep interiors comfortable regardless of weather. Guests and staff stay cool in summer and warm in winter, extending dwell time and improving experience.
05
Slick power & data
We plan for POS, AV and broadcast requirements from the start. Cabling is routed discreetly with labelled distribution so your event runs smoothly without visible clutter.
06
Efficient logistics
With up to eight units per truck, transport is faster, greener and more economical than containerised systems. This efficiency is a major advantage for tours or back-to-back event builds.
07
No groundwork
Fabox units sit on existing hardstanding. For grass or uneven ground, we provide Layher levelling platforms. That means you avoid pouring slabs or investing in temporary footings.
08
Brand anywhere
Exterior cladding, internal wall graphics, signage and lighting can be customised to match your sponsor or brand guidelines. The result is a polished, unified event presence.
09
Hire, lease or buy
We offer flexible options for single-weekend activations, season-long tours or permanent installations. Scale your event footprint with minimal financial risk.
Event Structure FAQs
Common questions from production managers.
Yes—plan power, drainage and back‑of‑house links.
RAMS, lift plans, load data and CAD for approvals.
Specified finishes, drainage and wind‑rated elements.
Stairs and handrails link levels with controlled flows.
Configure modules to your plan—open spans, galleries and more.
Event‑proven materials and fixings for clean, sharp results.
Lockable doors and optional shutters protect assets.
Often yes—subject to stock and programme.
We coordinate transport and installs between dates.
Design your event footprint
Enquire NowSend your site map and capacities. We’ll return a layout and programme that fits.
