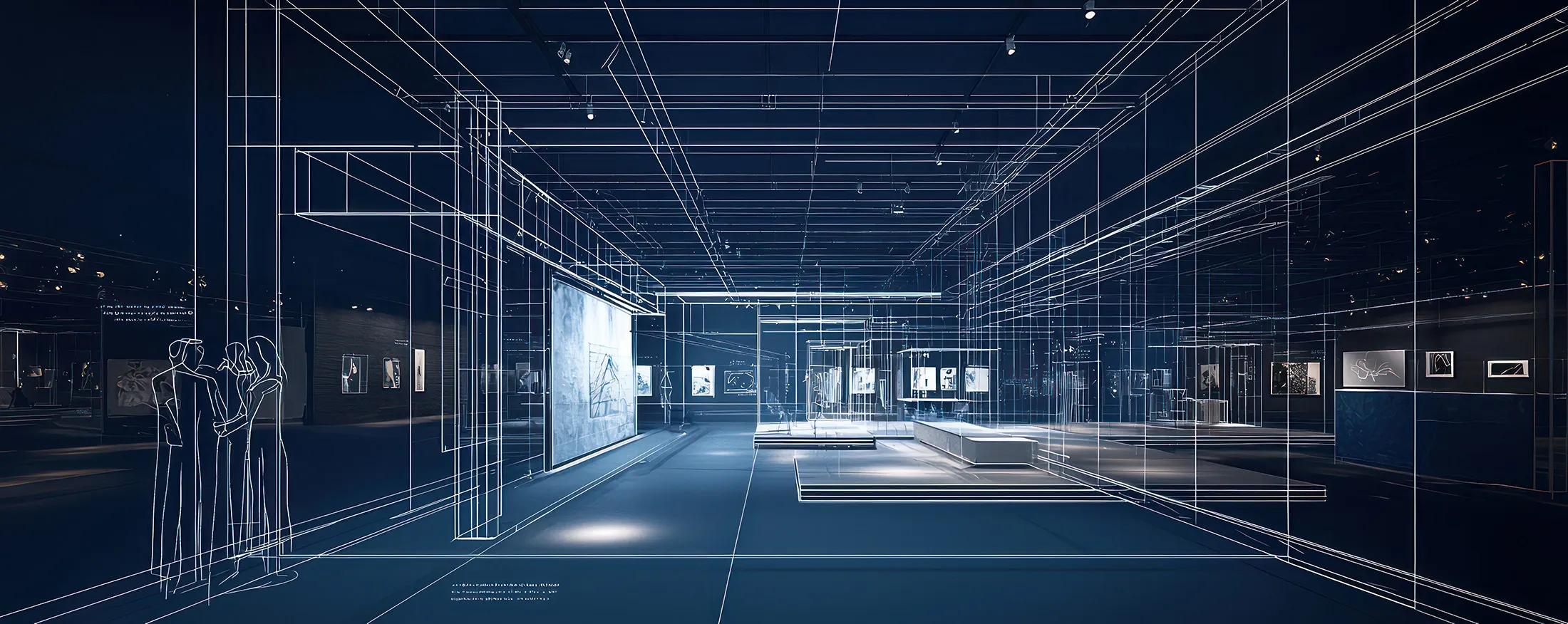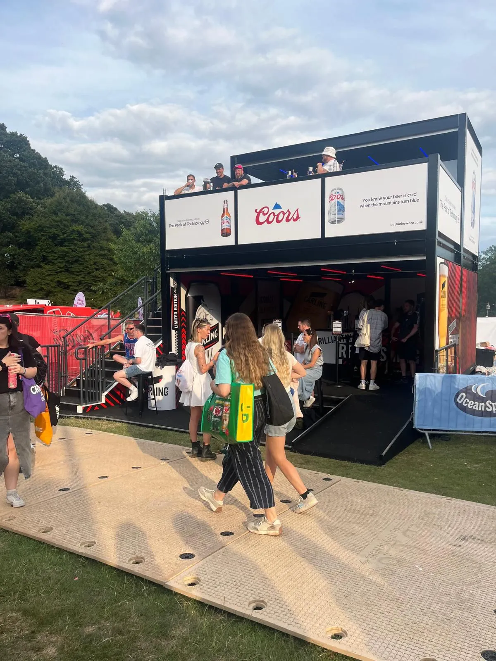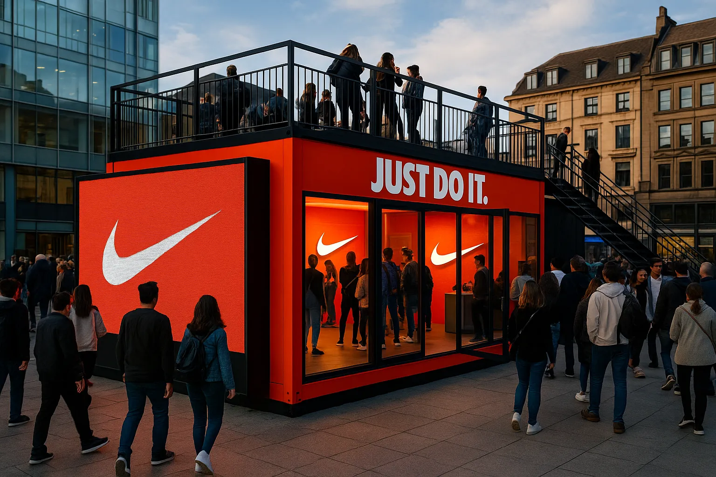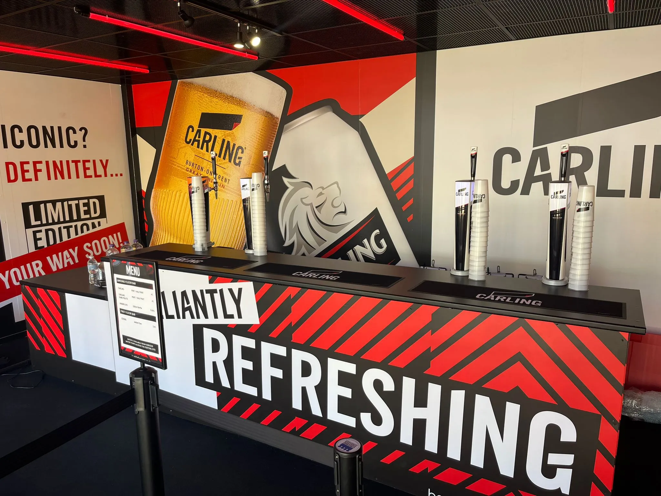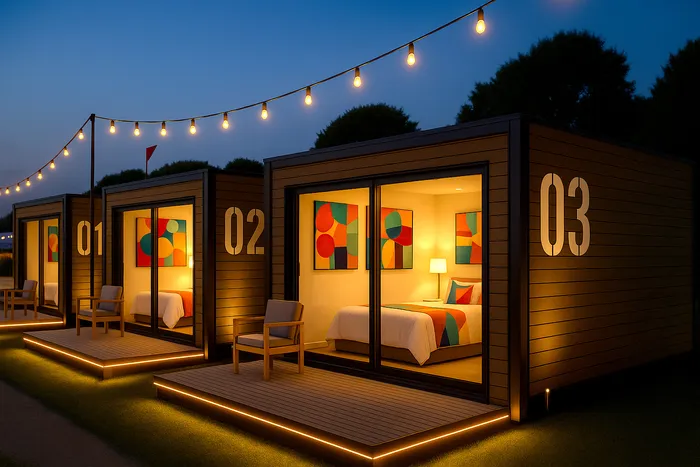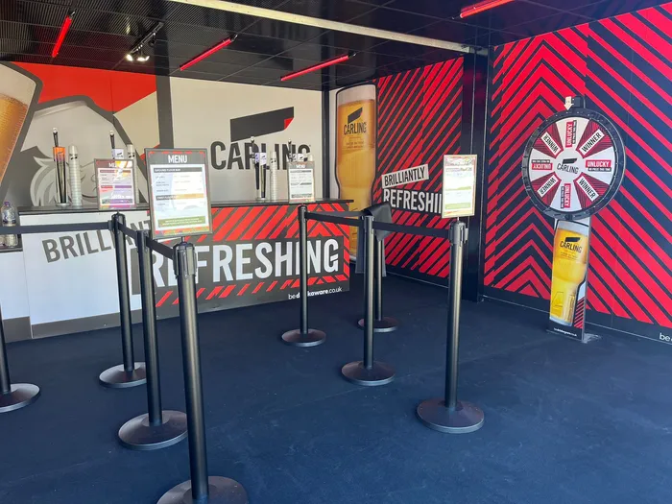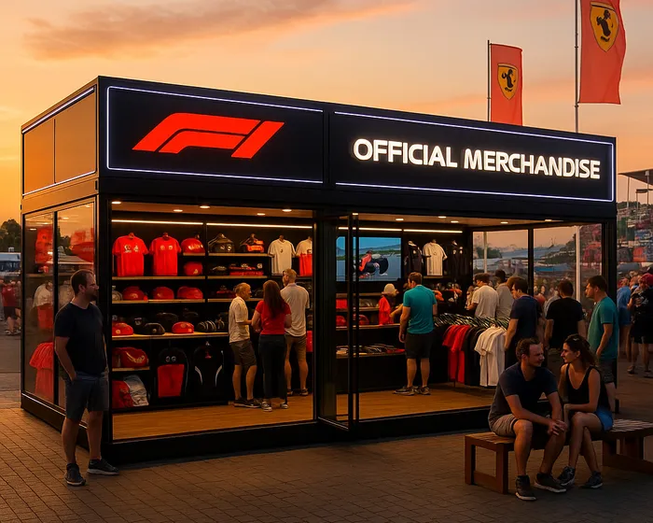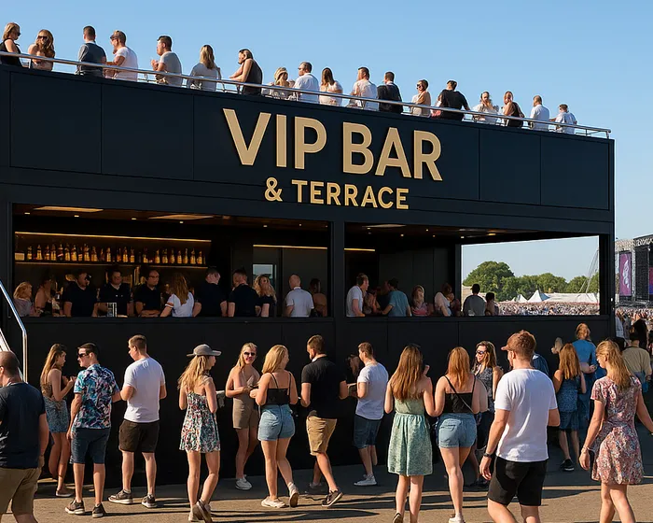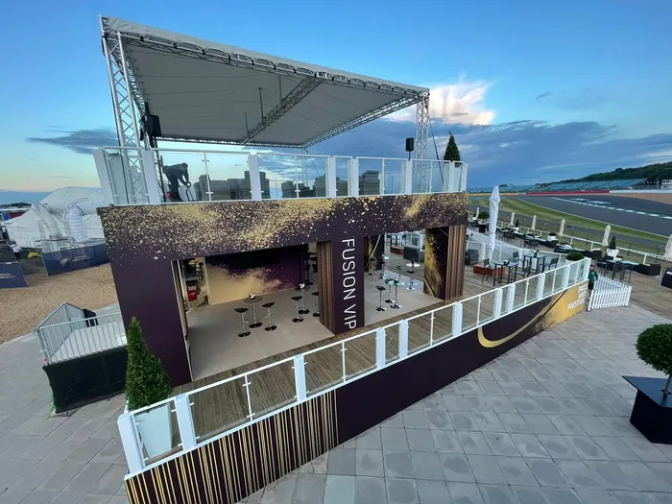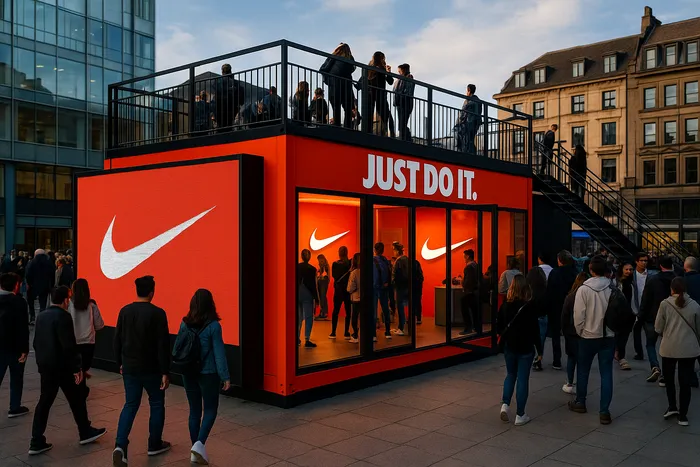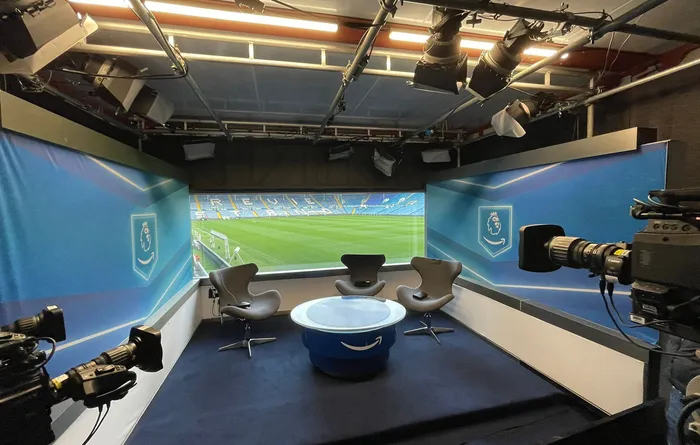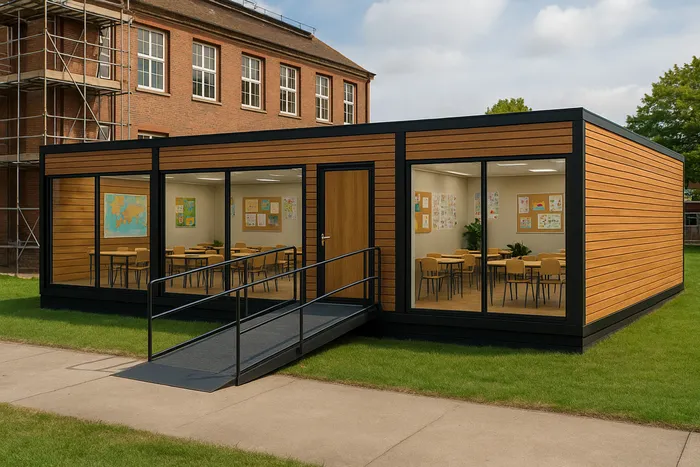
Deploy Fast, Build Smart
Temporary Modular Structures
Plan Your BuildInsulated, weatherproof spaces that install quickly and scale cleanly. Build single‑level layouts or go vertical with terraces and viewing decks.
Use Cases
From rapid event builds to longer‑term workspaces, link and stack Fabox units to fit your footprint.
Temporary Modular Structures, Ready to Deploy
Fabox delivers insulated, waterproof units with optional HVAC and premium finishes. Configure footprints, add glazing and scale when you need more room.
01
Rapid deployment
Our pre-engineered units are delivered by truck and craned into position quickly. A single cube can often be live the same day, minimising downtime and keeping your project or event on schedule.
02
Build up or out
Maximise limited ground space by stacking up to three levels high or connecting units side-by-side. Create terraces, larger halls or flexible layouts that adapt as your requirements change.
03
Glazed or private
Choose seamless glass walls for maximum visibility and light, or insulated solid panels for privacy and focus. Mix and match to create open showrooms, quiet offices or controlled back-of-house areas.
04
All-season comfort
Fabox is fully weatherproof and insulated, with optional HVAC systems that deliver reliable heating and cooling. Your teams and visitors stay comfortable whether it’s peak summer or the middle of winter.
05
Brand-ready finishes
Exterior wraps, cladding, internal vinyls and lighting packages are all available. Every surface is a canvas, so your temporary structure looks as polished and on-brand as any permanent building.
06
Eight per truck
Our foldable system lets us move up to eight units per lorry instead of the usual two. That means fewer trips, lower transport costs and a significantly smaller environmental footprint.
07
No foundations
Fabox sits directly on stable ground and can be levelled with Layher platforms where surfaces are uneven. You don’t need costly or disruptive groundwork before installation.
08
Flexible commercials
Hire for a few days, lease for months or buy outright with ongoing support. Our flexible terms give you the freedom to size projects to your budget and timescale.
09
Electrical & data
Each unit can be fitted with professional electrical distribution, tidy floor boxes and concealed cabling routes. Whether you need standard lighting or full AV and IT, we’ll plan it in neatly.
Temporary Structures FAQs
Planning details for site managers and event teams.
5.67 × 2.88 × 2.88 m, around 2500 kg per unit.
Delivered by truck and lifted into place with a crane.
No—suitable hardstanding is fine, with levelling available.
Yes—link modules and add terraces with glass balustrades.
Insulation and HVAC options keep conditions stable.
Available, alongside longer leases and purchase.
Glazing, doors, lighting, flooring, stairs and branding.
Up to eight Faboxes on one truck under our foldable system.
CAD/PDF packs with dimensions, loads and RAMS.
Need temporary space fast?
Enquire NowSend your site plan and dates. We’ll return a layout that installs quickly and works beautifully.
